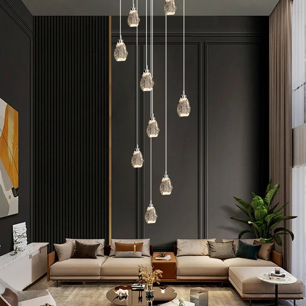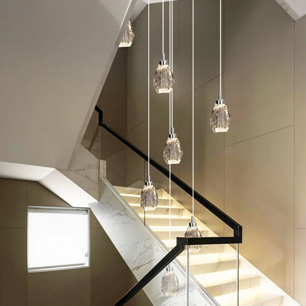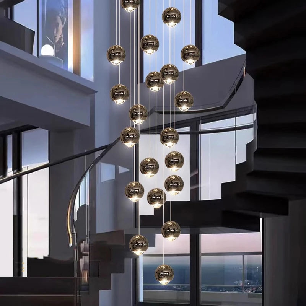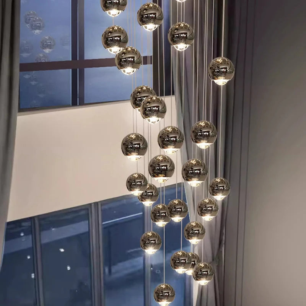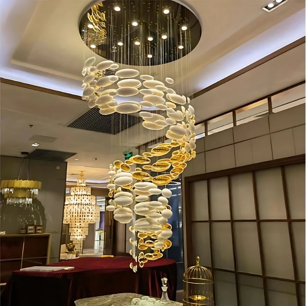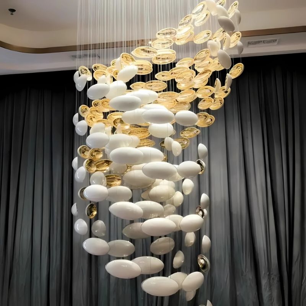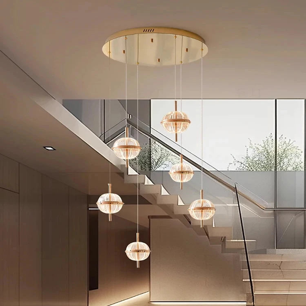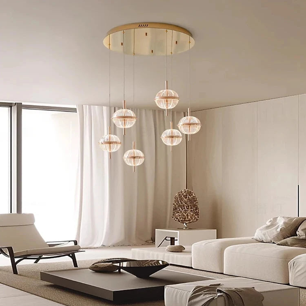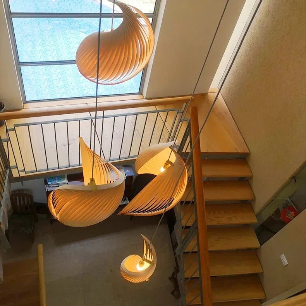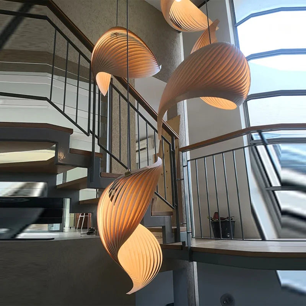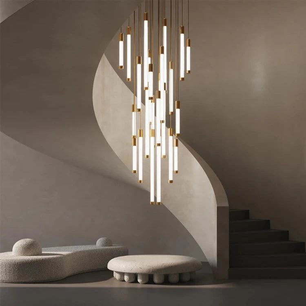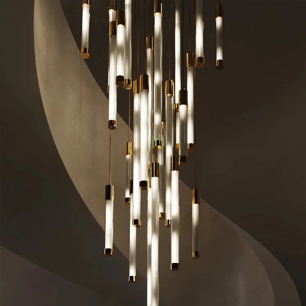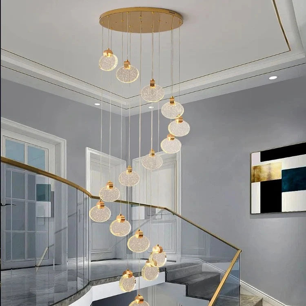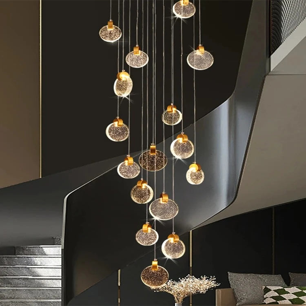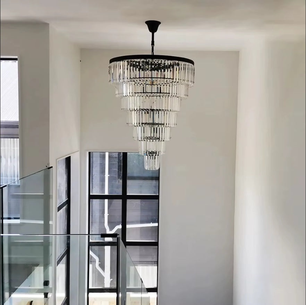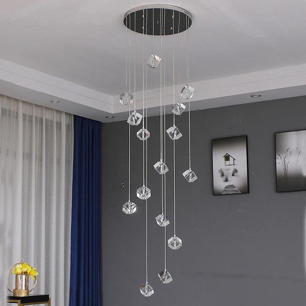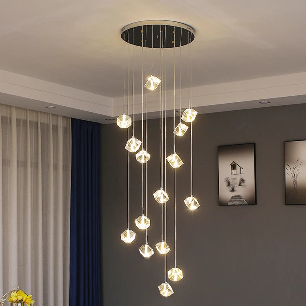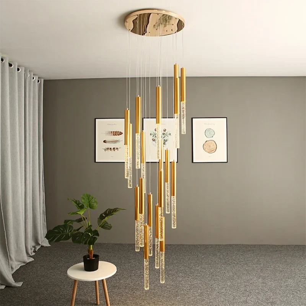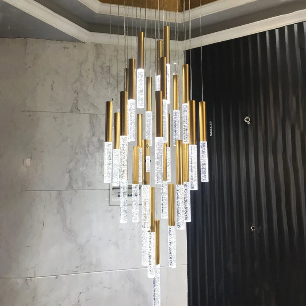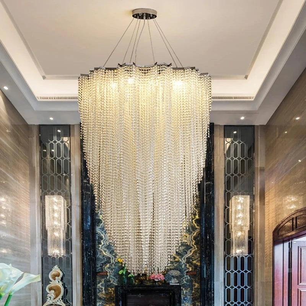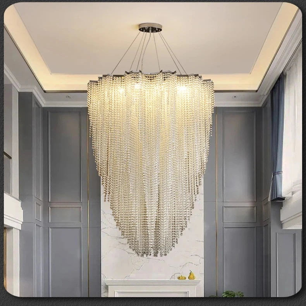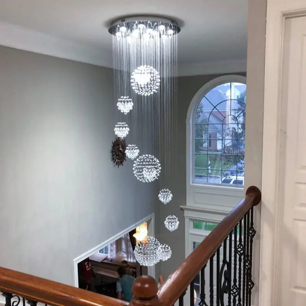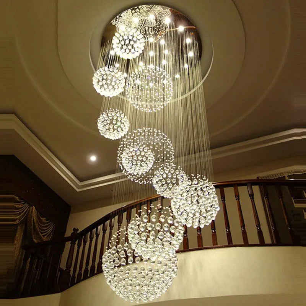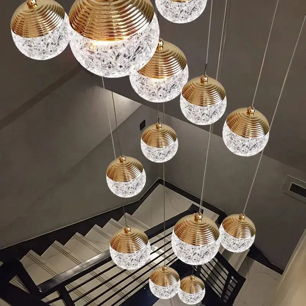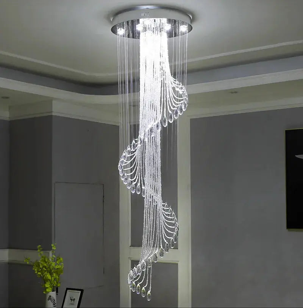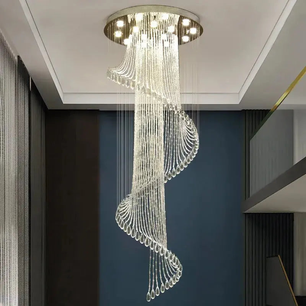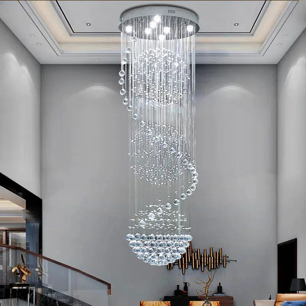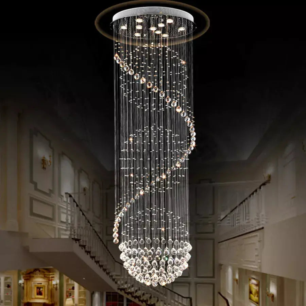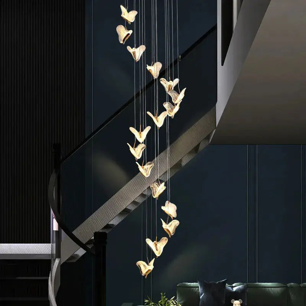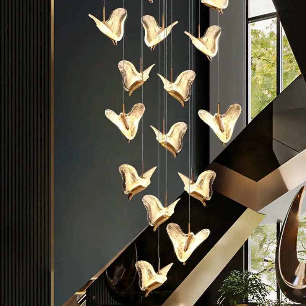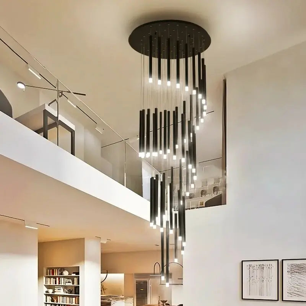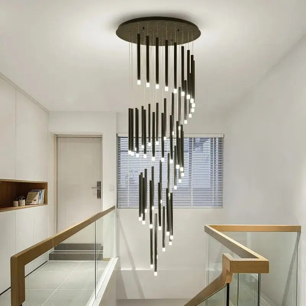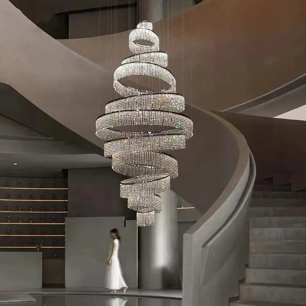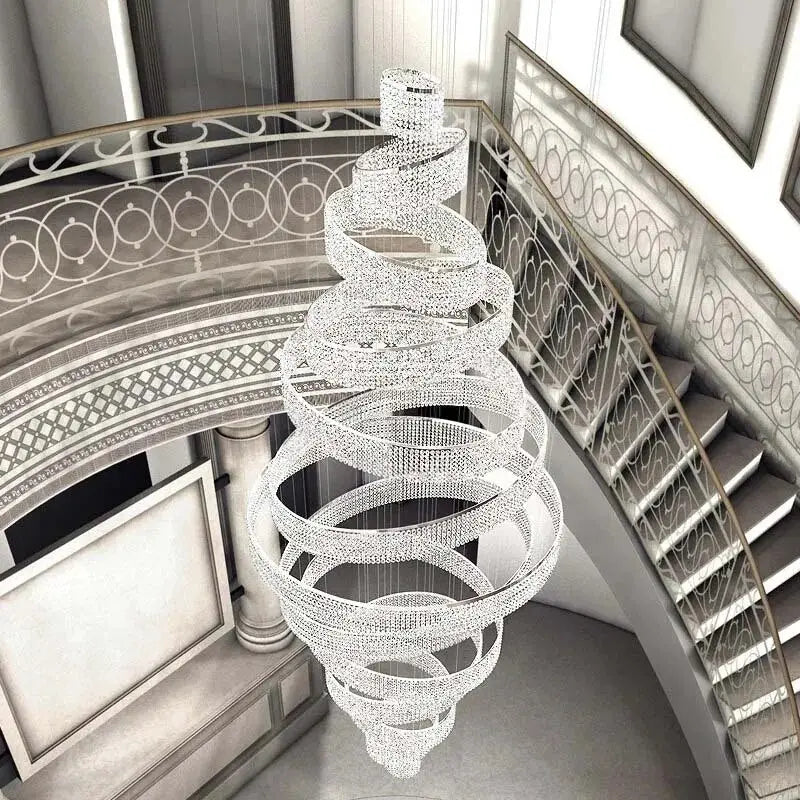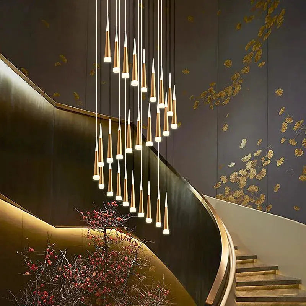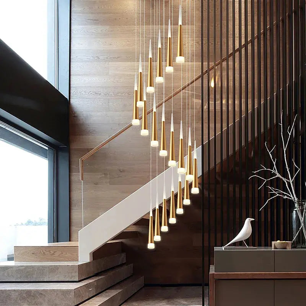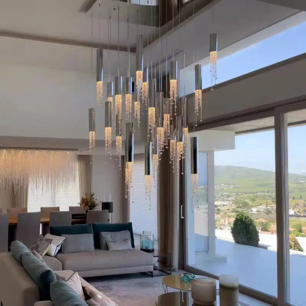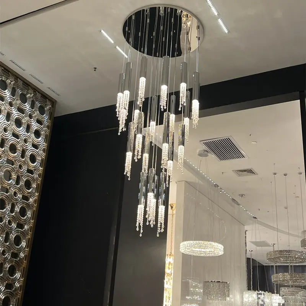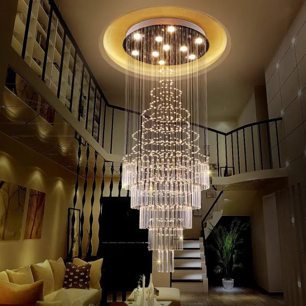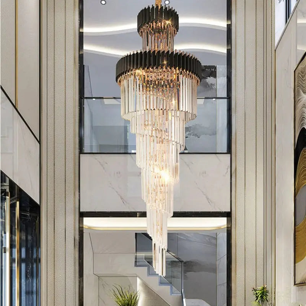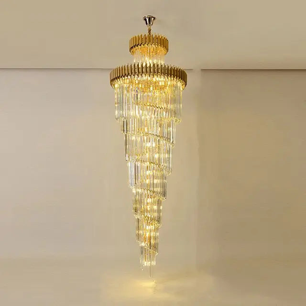Selecting Stairwell Light Fixtures for Vertical Spaces
Proper selection starts with ceiling height, stairwell width, and brightness requirements. Stairwell pendant lighting works as a centerpiece in open voids, vertical crystal drops, twisted ring designs, and multi-bulb clusters fill tall areas with both task and ambient light. Hanging light fixtures for stairwell installations typically use adjustable cables extending up to 200 inches, with sloped canopy adapters for angled ceilings common along stairways.
Wall mounted stairwell lighting and recessed step systems deliver low-level guidance along treads and risers. Motion sensor models activate automatically as you approach, useful for nighttime navigation. Most LED options include CCT selectable settings between 3000K warm white and 5000K daylight, matching your home's existing color temperature.
Coordinating fixtures between vertical circulation spaces and adjacent living areas creates visual continuity throughout multi-level homes. Explore our living room lighting collection for chandeliers and ceiling designs that complement stairwell installations with matching finishes and styles.
Fixture Placement by Zone
Different types serve specific areas within your stairwell:
- Hanging lights: Position in the center of the vertical void for overhead illumination
- Wall strips: Mount along the staircase wall to wash light across steps
- Recessed step lights: Install near each tread for continuous visual cues
- Motion-activated sensors: Add automatic control in high-traffic areas
Keep 7 to 7.5 feet of clearance between any hanging fixture's lowest point and walkable surfaces.
Sizing and Brightness for Stair Lighting
Scale your selection to the space. Use 2.5 to 3 inches of fixture length per foot of ceiling height, a 20-foot stairwell suits a 50 to 60-inch pendant. Narrow stairways work better with linear or spiral configurations, while wider spaces accommodate broader multi-cluster arrangements.
Target 300 to 500 lumens per 60 square feet for safe movement. LED bulbs rated 3W to 15W handle most step lighting needs, while larger chandeliers run on 12V to 120-277V systems depending on bulb count. Dimmable controls let you shift from bright task settings to soft ambient levels.
Basement stairwell lighting often requires brighter output due to limited natural light, look for higher lumen ratings and cooler color temperatures like 4000K or 5000K for clarity.
Understanding mounting options across different ceiling heights and room configurations helps you select appropriate fixtures for every space. View our complete ceiling lights collection including flush mounts, semi-flush designs, and pendants suited for standard and tall installations.
Design Styles and Material Options
Modern selections feature geometric forms in black, chrome, brushed nickel, or white finishes. Crystal chandeliers with minimal frames create sparkle through refraction. Bubble glass clusters and marble-accented pendants suit contemporary homes where the stairwell acts as a focal point.
Traditional and farmhouse interiors pair well with wood tones and warm metal finishes. Commercial stairwell lighting emphasizes durability with industrial-grade housings and higher IP ratings for damp locations. Regardless of style, combining overhead pendants with recessed wall strips balances architectural presence with practical navigation.
Open-concept homes with visible sightlines between floors benefit from coordinated fixture selections across zones. Browse our dining room lighting featuring chandeliers and pendants with similar design aesthetics and finishes that harmonize with stairwell installations.
Browse the collection to identify stairwell lighting that matches your ceiling height and design direction. Use filters for wattage, color temperature, and finish to narrow options based on space dimensions and interior aesthetic.
Quick guidelines
- 12–16 ft ceilings: compact tiered frames or 10–18-light clusters feel proportional.
- 18–22 ft ceilings: larger multi-drop sets (18–30 lights) or tall linears fill volume without glare.
- Traffic flow: avoid placing the lowest tier in the main walking arc; shift the cluster slightly toward the open void.
Need help confirming drop length, canopy width, or dimmer compatibility? Our team can review your measurements and recommend options that fit.

